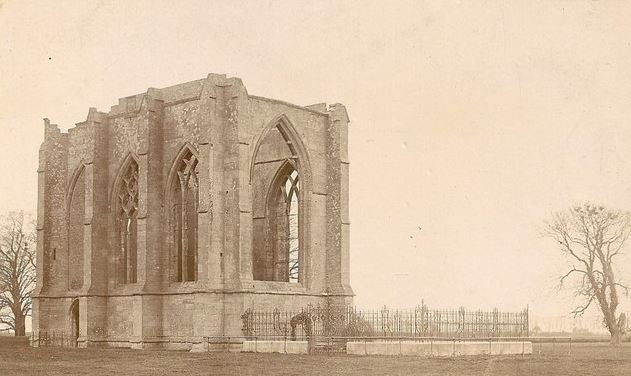This extract comes from “Historic Spalding” by Graham C H Smith in 1966 and records his knowledge at this time.
This chapel, dedicated to St. Nicholas, was built in 1311 by Clement Hatfield. Prior of Spalding, as a domestic chapel for his new Manor. He built them both at the same time about two and a half miles to the north of his Priory at Spalding and a few hundred yards inside the Roman Embankment at the ‘hurn’ (Cowhurn), or turn in the bank (where the Roman bank met the River Welland bank). It comprised eighteen acres of land with the hall, chapel, garden and wharf where the ships landed their wares. From here, the prior would go with his attendants to the Priory. Either in his luxurious road carriage or in his comfortable boat.
Either the prior was an outstanding architect himself or he employed one of the most outstanding architects of his day, for the Chapel was very beautiful and splendidly proportioned, Originally, it had a high pitched roof and a stone bench ran round the north, south and west walls to within eight feet of the east end. This bench helped in the structure of the walls as it was firmly fixed to them and to the floor, thus eliminating the need for deep foundations.

In the sixteenth century, the Chapel was “restored” the floor was raised, the tabling of the bench was removed and the floor levelled to the height of the risers, several of the windows were bricked up and all the proportions were destroyed. Nevertheless, it could still be seen that no cost had been spared in its erection. All the walling stones were of faced, squared and well jointed Barnack Rag and the walls were thick and strong. The chapel and indeed the manor were planned when the Danish invasions had not finally died out, and the security precautions taken were quite extensive; there was a moat, thick strong walls, perhaps a drawbridge, and the outer door was secured by two strong bars streched across it.

Similar bars still exist in Weston Church to this day.
After the Dissolution of the Monasteries, the estate was bestowed in 1543 by the King on the Harrington family, (probably after the roof had been pulled off the Chapel and it had been sacked and desecrated). Then in 1580, occurred the first restoration.
The Harringtons raised the floor and bricked up the windows and the sepulchral slab of Sir James Harrington remains in the Chapel to this day.
After the Reformation, it was endowed as a free chapel and repaired out of the parish Church Gate. One of the first benefactors of the Chapel after the reformation was Tyringham Norwood, who is also commemorated in the Chapel.
Before the railways were laid, Wykeham was a fashionable resort for parties of people residing in Spalding.
The Wykeham Estate was sold by the Harringtons to John Ravenscrolt Esq., whose grandson pulled down the house in 1750, as it was ruinous. In 1782, the roof of the Chapel fell in and Services were held in a room in the farmhouse. The debris of the roof lay on the floor of the Chapel until 1835, when the lead was sold, the proceeds being used for repairs to St Mary’s Chapel., The timber was cleared away in about 1838 and buried in the moat which was then being filled in.
During the occupancy of the Ravenscrofts the Chapel was repaired out of Church Rates. In July 1881, some workmen, when digging the double vault for the burial of Mr. Robert Everard, found within the sacrarium, a strong leaded coffin which they did not disturb. This probably contained the remains of a. chaplain of Wykeham or some ecclesiastical dignitary.
The floor of the Chapel was levelled to its original line and relaid with Mansfield Woodhouse slabs by Mrs. Everard. A Peterhead granite slab was placed over the vault and the legible sepulchral slabs placed where they were found, with the exception of that of Mrs. Rebecca Cosh, which was moved to the front of the sacrarium steps to make room for Mr. Everards’s slab.
The farmhouse itself is of considerable interest. It was built in about 1580 when the Harringtons owned Wykeham. The walls are two feet thick and the house has several ancient beams, stone arches and an old staircase, hand carved and in some places, where apprentices were set to work, the carving is a little crude.
The font has been removed from the chapel and is now used as a bird bath in the garden of Mrs Mary Hodgson of Halmer Gate, Spalding.

